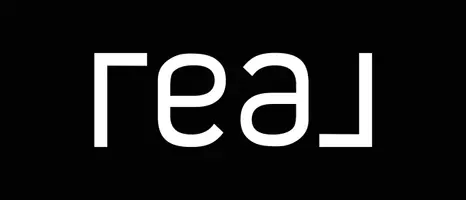For more information regarding the value of a property, please contact us for a free consultation.
3541 SE 15TH AVE Gainesville, FL 32641
Want to know what your home might be worth? Contact us for a FREE valuation!

Our team is ready to help you sell your home for the highest possible price ASAP
Key Details
Sold Price $200,000
Property Type Single Family Home
Sub Type Single Family Residence
Listing Status Sold
Purchase Type For Sale
Square Footage 1,218 sqft
Price per Sqft $164
Subdivision Devonshire Hills Sub 11-10-20
MLS Listing ID GC528650
Sold Date 06/20/25
Bedrooms 3
Full Baths 1
Construction Status Completed
HOA Y/N No
Year Built 1963
Annual Tax Amount $1,229
Lot Size 0.290 Acres
Acres 0.29
Lot Dimensions 105 x 120
Property Sub-Type Single Family Residence
Source Stellar MLS
Property Description
Turnkey Block Home on a quiet street with a yard that slopes down to a pond! There are large Grandaddy Oaks in both the front and back yard. The yard is well established with mature landscaping. There is a large screen enclosed back porch that overlooks the private back yard, offering you peace and quiet. The home has 3 bedrooms, a living room, family room, utility room, and an open kitchen/dining room that faces the rear of the home. Home is clean and move in ready. Modern Shed stays with the home. Back yard is completely fenced! Short drive to the University of Florida, Shands Hospital, Shopping, Schools, Library, Post Office, & Restaurants. Great value! A must see!
Location
State FL
County Alachua
Community Devonshire Hills Sub 11-10-20
Area 32641 - Gainesville
Zoning R-1A
Rooms
Other Rooms Family Room, Formal Living Room Separate, Inside Utility
Interior
Interior Features Ceiling Fans(s), Solid Wood Cabinets
Heating Ductless
Cooling Wall/Window Unit(s)
Flooring Carpet, Luxury Vinyl, Terrazzo
Fireplace false
Appliance Dishwasher, Electric Water Heater, Range, Refrigerator
Laundry Corridor Access, Electric Dryer Hookup, Laundry Room, Washer Hookup
Exterior
Exterior Feature Sliding Doors
Parking Features Curb Parking, Driveway
Fence Chain Link, Wood
Utilities Available Electricity Connected, Water Connected
Waterfront Description Pond
View Trees/Woods, Water
Roof Type Shingle
Porch Rear Porch, Screened
Garage false
Private Pool No
Building
Lot Description Paved
Story 1
Entry Level One
Foundation Slab
Lot Size Range 1/4 to less than 1/2
Sewer Septic Tank
Water Public
Architectural Style Traditional
Structure Type Block
New Construction false
Construction Status Completed
Others
Senior Community No
Ownership Fee Simple
Acceptable Financing Cash, Conventional, Other
Listing Terms Cash, Conventional, Other
Special Listing Condition None
Read Less

© 2025 My Florida Regional MLS DBA Stellar MLS. All Rights Reserved.
Bought with WATSON REALTY CORP- TIOGA

