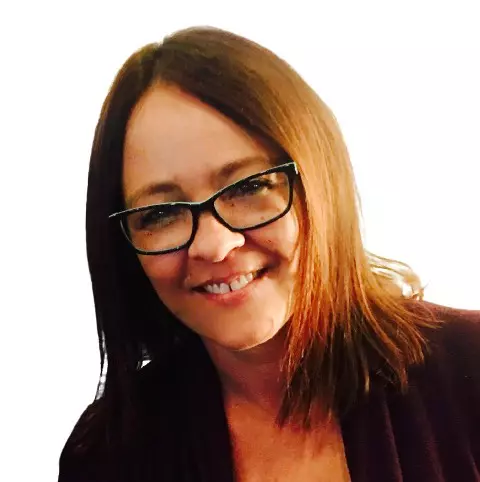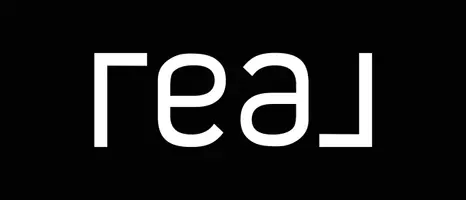For more information regarding the value of a property, please contact us for a free consultation.
3216 NE 14TH CT Cape Coral, FL 33909
Want to know what your home might be worth? Contact us for a FREE valuation!

Our team is ready to help you sell your home for the highest possible price ASAP
Key Details
Sold Price $383,000
Property Type Single Family Home
Sub Type Single Family Residence
Listing Status Sold
Purchase Type For Sale
Square Footage 1,615 sqft
Price per Sqft $237
Subdivision Cape Coral
MLS Listing ID C7500232
Sold Date 05/02/25
Bedrooms 4
Full Baths 2
Construction Status Completed
HOA Y/N No
Originating Board Stellar MLS
Year Built 2005
Annual Tax Amount $3,349
Lot Size 0.460 Acres
Acres 0.46
Lot Dimensions 80x125
Property Sub-Type Single Family Residence
Property Description
Welcome to your dream home! This stunning single-family home boasts 3 bedrooms, 2 bathrooms, and a 2-car garage, providing ample space for you and your family. The in-ground pool with a spa and covered outdoor kitchen is perfect for relaxing and entertaining guests, while the office offers a quiet space to work from home. The kitchen features granite counters, stainless steel appliances, and tile flooring, making it a chef's paradise. With 32 solar panels, you can enjoy low electric bills and peace of mind. The large fenced backyard is ideal for pets and children to play, and the double lot offers a lots of room for your RV or Boat with a second driveway and gate for easy access. Located in a great neighborhood, this home is perfect for those seeking a peaceful and luxurious lifestyle. Don't miss out on the opportunity to make this house your forever home!
Location
State FL
County Lee
Community Cape Coral
Area 33909 - Cape Coral
Zoning R1
Rooms
Other Rooms Den/Library/Office
Interior
Interior Features Cathedral Ceiling(s), Living Room/Dining Room Combo, Open Floorplan, Solid Surface Counters, Walk-In Closet(s)
Heating Electric
Cooling Central Air
Flooring Tile
Fireplace false
Appliance Dishwasher, Disposal, Electric Water Heater, Microwave, Range, Refrigerator
Laundry Electric Dryer Hookup, Inside, Laundry Room
Exterior
Exterior Feature Outdoor Kitchen
Parking Features Driveway
Garage Spaces 2.0
Pool Gunite, In Ground
Community Features Street Lights
Utilities Available Cable Available, Electricity Connected
View Pool
Roof Type Shingle
Attached Garage true
Garage true
Private Pool Yes
Building
Lot Description Oversized Lot
Story 1
Entry Level One
Foundation Slab
Lot Size Range 1/4 to less than 1/2
Sewer Septic Tank
Water Well
Structure Type Stucco
New Construction false
Construction Status Completed
Others
Senior Community No
Ownership Fee Simple
Acceptable Financing Cash, Conventional, FHA, VA Loan
Listing Terms Cash, Conventional, FHA, VA Loan
Special Listing Condition None
Read Less

© 2025 My Florida Regional MLS DBA Stellar MLS. All Rights Reserved.
Bought with STELLAR NON-MEMBER OFFICE

