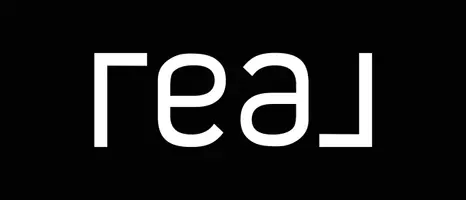299 Granite AVE St. Augustine, FL 32086
UPDATED:
Key Details
Property Type Single Family Home
Sub Type Single Family Residence
Listing Status Pending
Purchase Type For Sale
Square Footage 2,498 sqft
Price per Sqft $223
Subdivision Not On The List
MLS Listing ID 1211100
Style Contemporary
Bedrooms 4
Full Baths 3
Half Baths 1
HOA Fees $770
Originating Board Daytona Beach Area Association of REALTORS®
Year Built 2022
Annual Tax Amount $4,786
Lot Size 8,276 Sqft
Lot Dimensions 0.19
Property Sub-Type Single Family Residence
Property Description
If all of this isn't enough, the Seller has added a protective "shark-like" floor covering, called polyaspartic flooring, to the THREE car garage and lanai. As well, overhead shelving in the garage, a PVC privacy fence, gutters and new landscaping, with mulch! This home is amazing, including the location. Treaty Oaks offers a delightful inground pool, fitness center, community room and playground area....Call for your showing today! Furnishings are negotiable.
Location
State FL
County St. Johns
Community Not On The List
Direction From I95 & State Rd 207, head east (about 1 mile) to Brinkhoff Rd (entrance to Treaty Oaks), to Granite Ave....
Interior
Interior Features Breakfast Bar, Breakfast Nook, Built-in Features, Ceiling Fan(s), Eat-in Kitchen, Entrance Foyer, Guest Suite, In-Law Floorplan, Jack and Jill Bath, Kitchen Island, Open Floorplan, Pantry, Primary Bathroom - Shower No Tub, Smart Thermostat, Split Bedrooms, Vaulted Ceiling(s), Walk-In Closet(s)
Heating Central
Cooling Central Air
Fireplaces Type Electric
Fireplace Yes
Exterior
Exterior Feature Fire Pit
Parking Features Attached, Garage, Garage Door Opener, On Street
Garage Spaces 3.0
Utilities Available Cable Connected, Electricity Connected, Sewer Connected, Water Connected
Amenities Available Clubhouse, Fitness Center, Maintenance Grounds, Playground, Pool
Waterfront Description Pond
Roof Type Shingle
Porch Covered, Front Porch, Patio, Rear Porch, Screened
Total Parking Spaces 3
Garage Yes
Building
Lot Description Cul-De-Sac, Few Trees, Sprinklers In Front, Sprinklers In Rear
Foundation Block
Water Public
Architectural Style Contemporary
Structure Type Cement Siding,Frame
New Construction No
Others
Senior Community No
Tax ID 136142-0250
Acceptable Financing Cash, Conventional, FHA, VA Loan
Listing Terms Cash, Conventional, FHA, VA Loan



